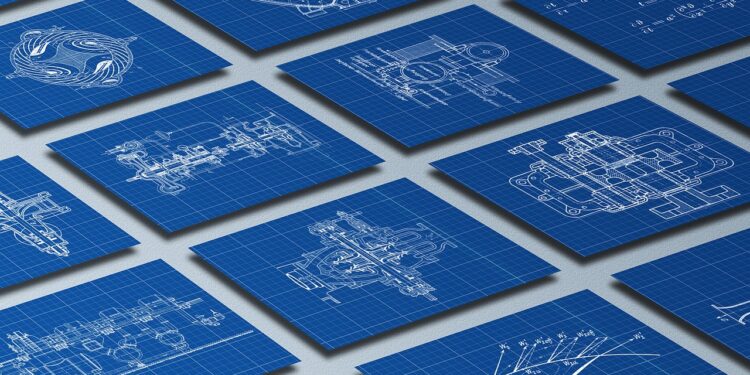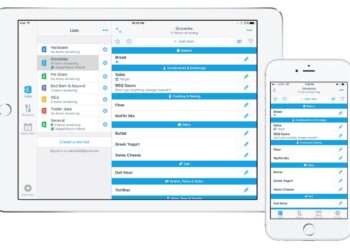Cloud Computer-Aided Design (CAD) tools have revolutionised how engineers and architects collaborate on design projects. cloud cad allows real-time collaboration, allowing team members to work together on the same design documents simultaneously, regardless of their location or device used.
CloudCAD Software vs Installed CAD Software
CAD Software was traditionally installed as a dedicated application program on a local device (pc, laptop or tablet). With the introduction of Cloud CAD Software technology, it is now possible to run CAD Software remotely via the Cloud – hosted on remote servers and accessed over the internet.
Locally run CAD programs require manual software updates and resource-hungry computer hardware to cope with rendering processes.
With the advent of Cloud CAD software, users can access a suite of design tools from anywhere with an internet connection, collaborate seamlessly with team members on the same project, and share real-time input and insights.
Cloud CAD software provides a cost-effective option for businesses to immediately unlock CAD resources without costly hardware and software investments with added centralised data protection advantages.
Types of CAD Software
1. 2D CAD Software
2D CAD Software is the oldest form of CAD software and the starting block for most students. 2D CAD Software is still popular among professionals and amateurs focusing on 2D design. 2D CAD Software is used for creating general 2D drafting, floorplans, scale drawings and graphic designs.
2. Mechanical CAD Software
Mechanical CAD software is used to design and develop mechanical systems and products. This includes creating 3D models and simulations of mechanical components and machines. Mechanical CAD software is used in areas such as aerospace, automotive, and industrial engineering. The need to access Mechanical CAD software was increased with the introduction of low-cost 3D Printers for business and home use. Mechanical CAD Software allows for rapid prototyping of parts before large-scale manufacturing.
3. Architectural CAD Software
Architectural CAD software is a type of CAD software used in the architecture industry to create building designs, landscape and floor plans. This software is used in residential, commercial, and industrial construction projects. Architectural CAD software allows designers to create 3D models of buildings, interiors and exteriors.
4. Electrical CAD Software
Electrical CAD software is used in electrical engineering to create electrical systems and schematics. This type of software is used to create electrical diagrams, circuit diagrams, and layouts. Electrical CAD software can help to design electrical systems for homes, buildings, and industries, and it is instrumental in identifying faults and glitches in complex electrical systems. CAD Software is utilised in the design and layout of printed circuit boards – generating design files used in the mass fabrication of the circuit boards.
5. Animation CAD Software
Animation CAD software is a type of CAD software used in the animation industry to create 2D and 3D animated content. This type of software is used to make computer-generated imagery (CGI) in movies, video games, and other digital media. Animation CAD software allows users to create life-like movements and characters that can be animated according to specific scripts and movements.
6. Civil CAD Software
Civil CAD software is a type of CAD software used in the civil engineering industry to create civil designs such as roads, bridges, and water systems. Civil CAD software is used to create 3D models of structures to help engineers visualise, model and simulate the final design before starting with the construction process.
7. Textile and Apparel CAD Software
This CAD software type is used in every facet of the textile industry, from pattern-making clothing production to merchandising. Textile CAD Software aids in modelling garment designs from 2D drawings into 3D representations that can be modelled and altered virtually before patterns are generated and garment production is set in motion.
8. Medical CAD Software
Medical CAD Software allows the rendering and modelling of organs and tissue, allowing for immersive training and research, which was impossible a decade ago. Utilising CAD Software in Dentistry is a standard practice enabling 3D models to be designed for dental restorations and producing the data for crowns, bridges, or dentures to be milled or 3D printed.
In Closing
CAD software has revolutionised the way we design and develop products. Knowing the different types of CAD software available can help designers choose the best software for their specific needs and improve their overall design process.






